Vanrick Architecture was established in 2009 and is based in Roodekrans, West Rand, South Africa.
Under the classification of SACAP and SAIAT, we are known as Professional Architectural Technologists.
With more than 10 years experience as an independent practice, we can confidently produce and execute the majority of projects and also do Joint Ventures with other professionals.
We take pride in our architectural designs and our main goal is to implement a high standard of architecture to suit the requirements of the client. Whether the project is a new building or an addition/alteration, we approach the design process and creative implementation with due diligence .
MEET OUR TEAM
The People that makes our company work:
Vanrick Architecture specializes in a variety of architectural services such as:
- New custom designed houses to fit the client’s needs and lifestyle.
- New custom designed developments and offices.
- “Spec” house design to fit the client’s investment needs.
- Additions and Alterations to an existing structure as well as measuring up the existing structure.
- High-Quality 3-Dimensional renderings of external and internal architecture. (Still images, animations, virtual tours and panoramic views)
- Updating previously illegal building work with “As-Built” drawings where a new property owner bought the stand and the plans are not up to date.
Additional services that consist of: (Deemed to satisfied designs)
- Fenestration Calculations
- Energy Consumption Calculations,
- R-Value Insulation systems,
- Hot and Cold water reticulation
Other Related Services:
- Marketing Billboards and Advertisements
- In-house Council Facilitation.
- Architectural Consultation (Virtual or Actual consultations)
- Architectural Photography (360 and still photography)
Our Standard drawing set consist of:
- Site Plan and/or Site Development Plan
- Floor Plans
- Roof plan
- Elevations
- Sections
- Door and Windows Schedules
- Area diagram and Town-planning calculations
- Fenestration calculations
- Electrical layouts & Electrical Consumption Calculations
- Hot and Cold water reticulation plan
- Detailing
Note:
All architectural work undertaken will be subject to the signing of the Client/Architectural agreement. (In the event of an Client/Technologist agreement not signed as a hard copy, signing the plans on council submission will be cross-referenced to the standard Client/Technologist agreement as presented on the home page of this website.)
Proud Senior Full member of SAIAT
(Registered as Professional Architectural Technologists)
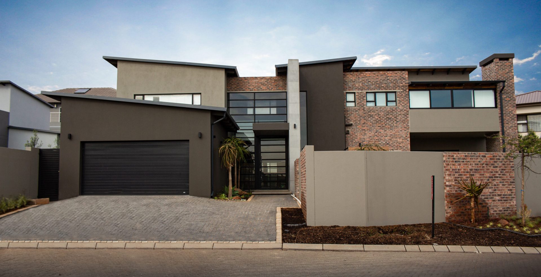
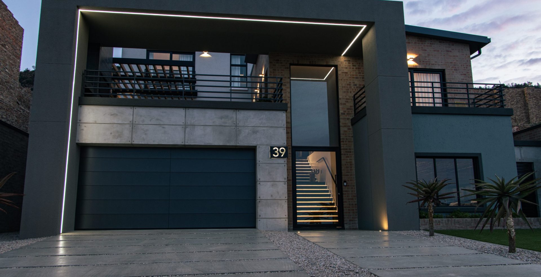
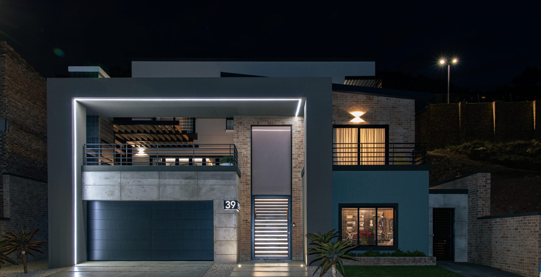
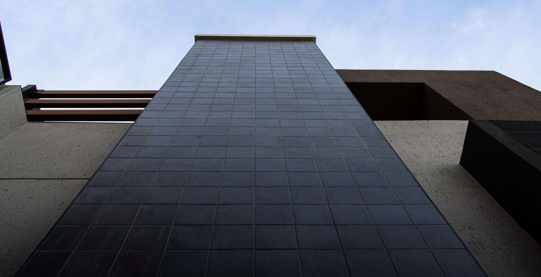
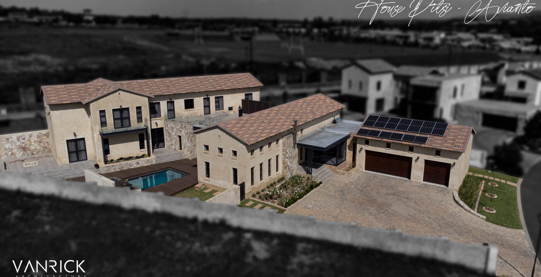
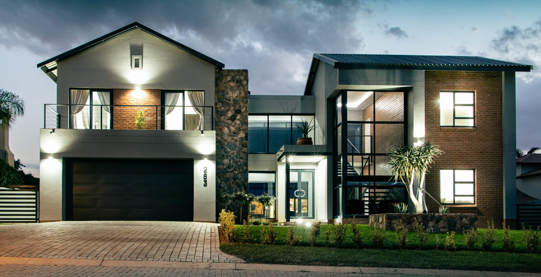


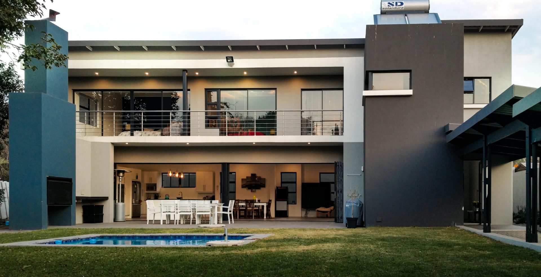
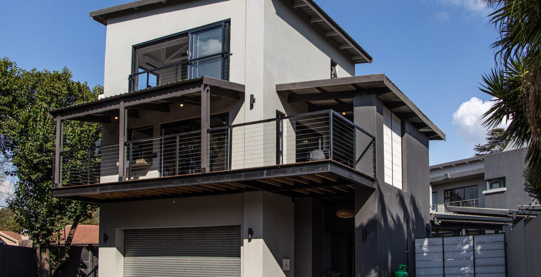

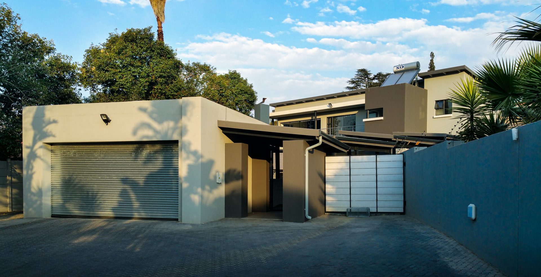
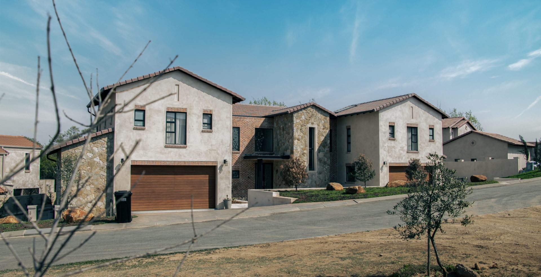




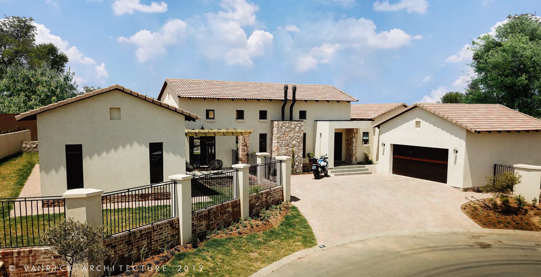
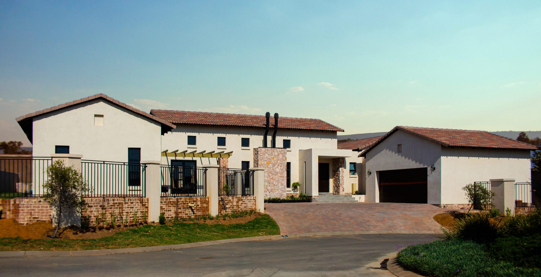
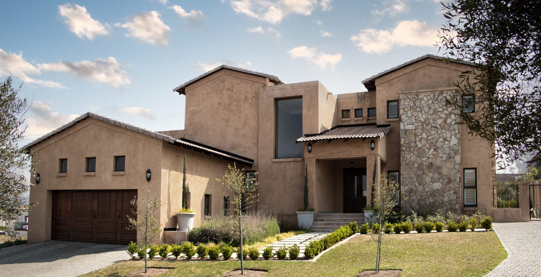


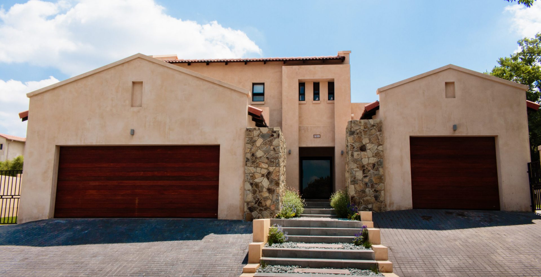


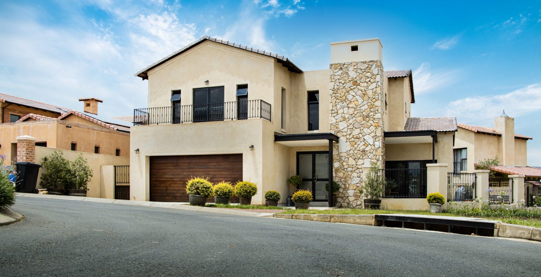









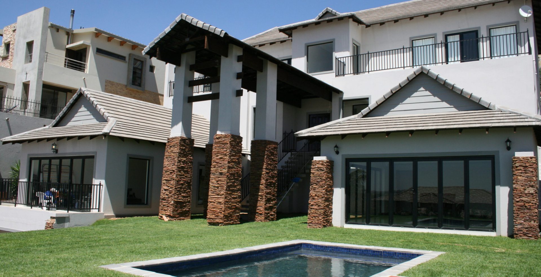



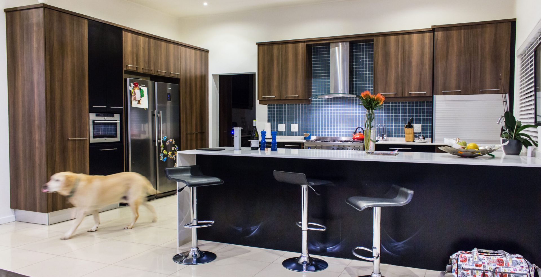


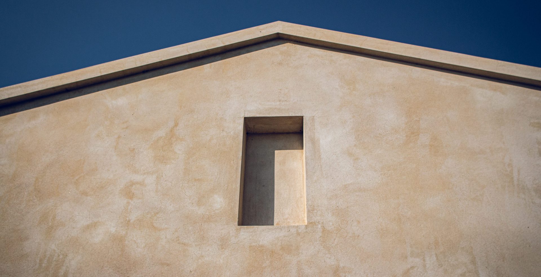
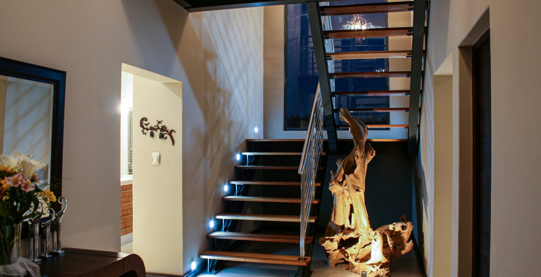
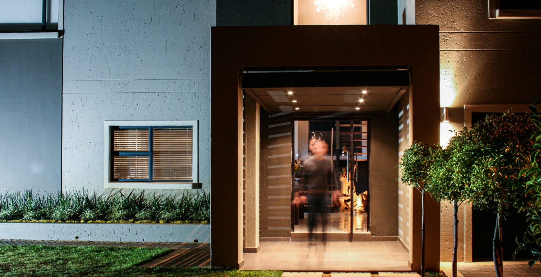

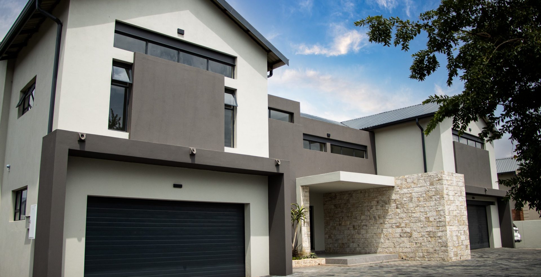




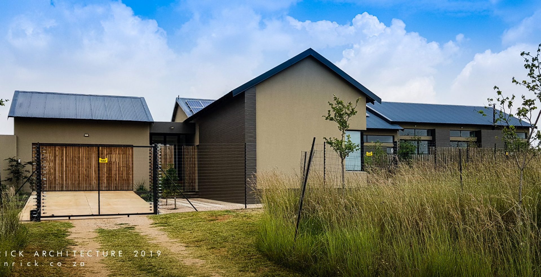
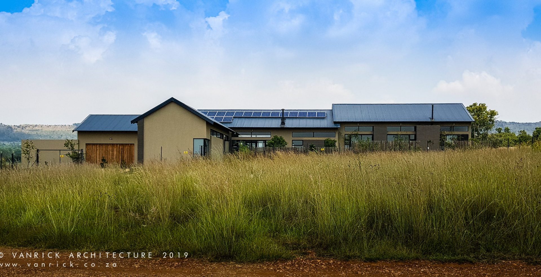


CONTRACT, COUNCIL AND TENDERING DOCUMENTATION
As a standard, all drawings are produced and compiled with tons of detailing/information and due diligence. Click here to view our standard set of drawings.
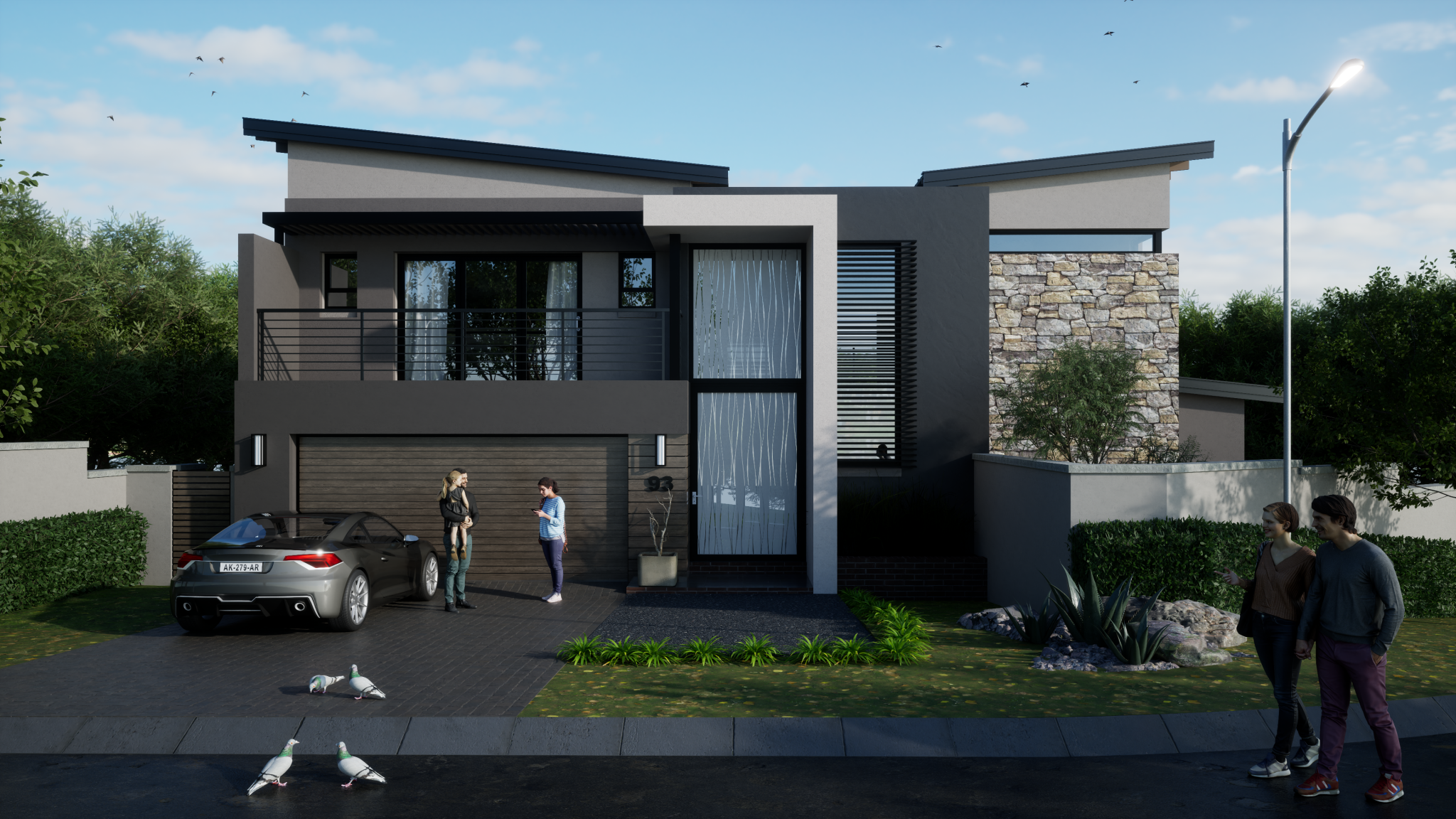
EXTERNAL 3D RENDERINGS
All our external renderings are rendered in high resolution, giving you high end crisp still or animated material that can be used on any platform. Any new project comes standard with high res renderings included.

INTERNAL 3D RENDERINGS
All our internal renderings are rendered in high resolution, giving you high end crisp still or animated material that can be used on any platform. Internal renderings are excluded in our standard services, but it is highly recommended to add this additional service to allow you to experience the internal flow of the structure.

360 VIRTUAL
TOURS
As part of our presentation methods, we also create 360 Virtual Tours to present our designs.




